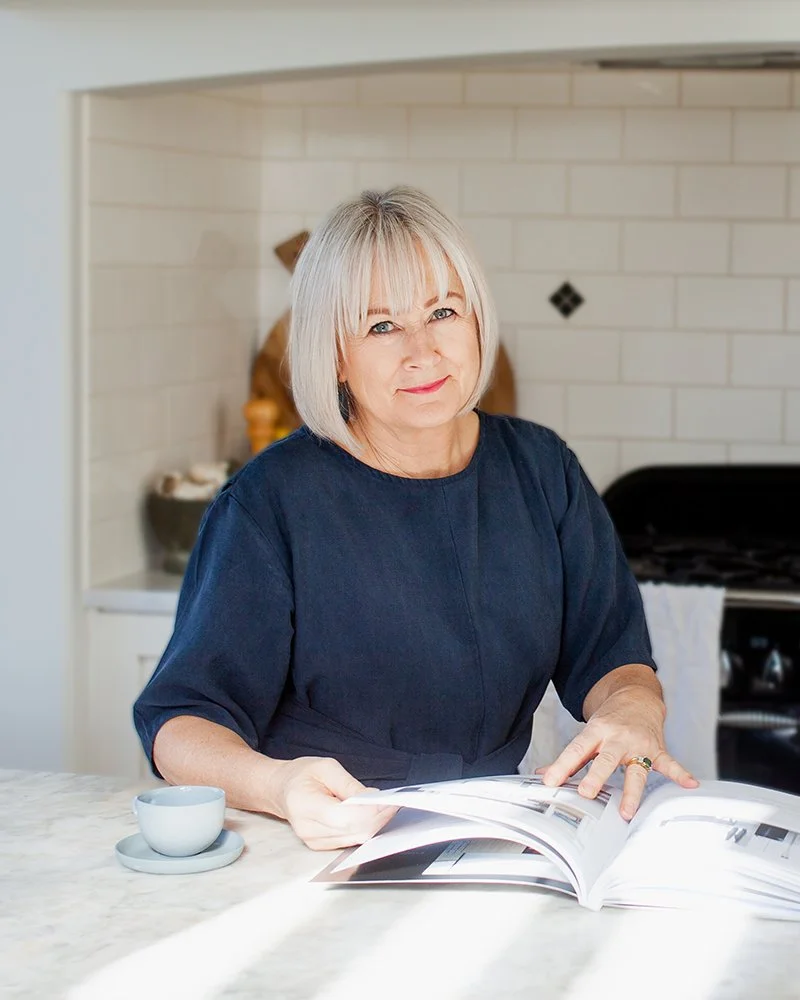Our Design Process
step 1
INITIAL CONSULTANCY
An appointment will be made for you to meet with Jenny. This can be in person or over Zoom, depending on your location.
This is a free, no obligation opportunity to decide if we are the right kitchen designers for your project.
step 2
DEVELOPING THE BRIEF
Once you decide to proceed with Designmarked, a design contract will be emailed to you outlining what we can offer, and our design fees.
The design fee ranges depending on the size of the project and location. Our design fee excludes travel expenses and is payable prior to any design work commencing.
We then require a meeting with all parties involved in the project so we can develop a design brief that encapsulates everybody’s needs. This meeting can include all family members and even third parties that you may be seeking advice from. It’s important that all those having input at any stage are involved at the initial briefing. Ideally this meeting should take place in your current kitchen. It is not important if this is not the home the kitchen is being designed for, but the designer needs to view what you currently work with, how you cook and what you store.
At this meeting we will discuss function, ergonomics, spatial design, interior tastes, appliances, timeframes and most importantly, budget expectations.
For renovations, basic measurements will be taken at this stage. If it is a new build, we will require a copy of your plans.
step 3
CONCEPTS & PLANNING
Jenny will begin your concept plans. This can take several weeks, so please advise of any time restraints. You may be offered several different layouts to consider. It’s important at this early stage to ensure all possible design options are considered. Together, we will choose the most suitable layout.
The “mechanics” of the design are now established, so we can get creative and focus on the overall look and style of the kitchen. It’s great to have all your inspiration magazine cut-outs, Pinterest and website links for this stage.
Products and materials for cabinetry, benchtops and accessories will be sourced and offered for discussion. This selection will be governed by your budget, established earlier in the design brief. Although product specifications will be provided, and within your budget, the plans will not include a colour consultation. We can work with your interior designer at this stage, otherwise we can provide a colour consultation service for the kitchen.
Our final concept plan will give you a clear understanding of the kitchen, and includes a floor plan, elevations, and 3D Imagery. These give you almost photo-realistic images of the proposed kitchen. A specification sheet detailing products and hardware will also be supplied.
These plans are not working drawings, but there are overall measurements, and they are drawn to scale. A final site measure and working drawings will still be required by the cabinetmaker.
step 4
MANUFACTURING
We also provide a manufacturing quote for your kitchen. These quotes will come directly to you, from reputable manufacturers that have a proven record with us. We will ensure the quotes are comparable and offer the very best value for your investment. This service also includes our management of the manufacturing and installation process, to provide a seamless transition from concept design, to a working kitchen.

